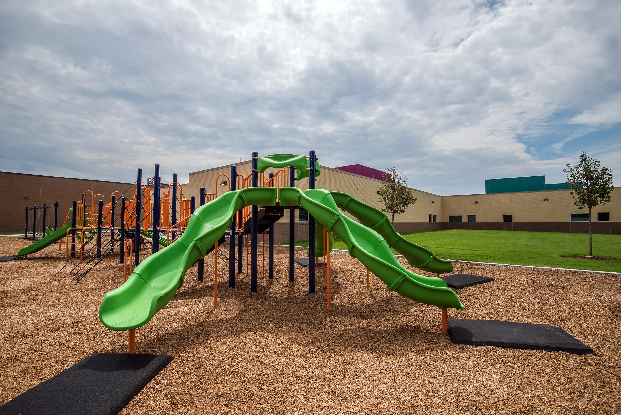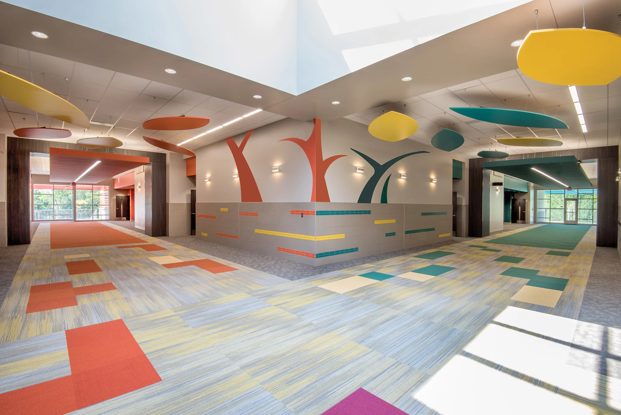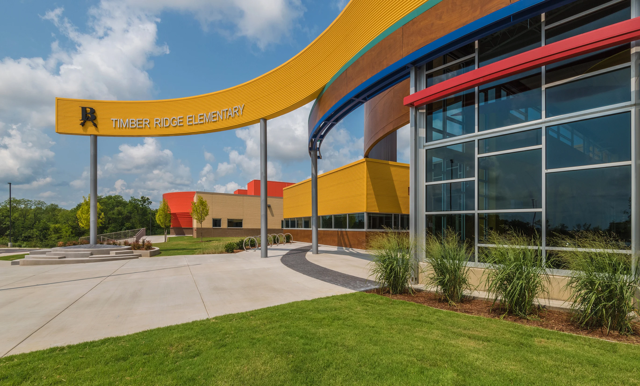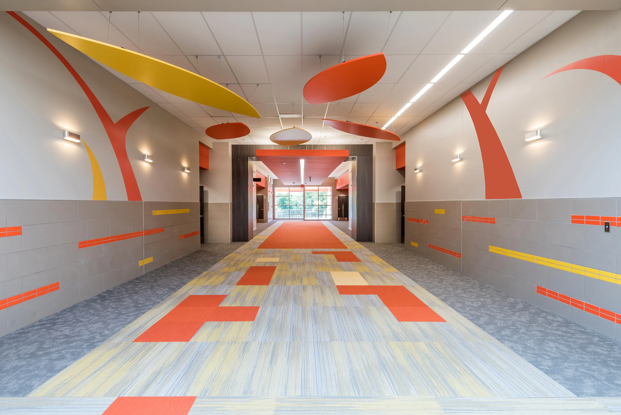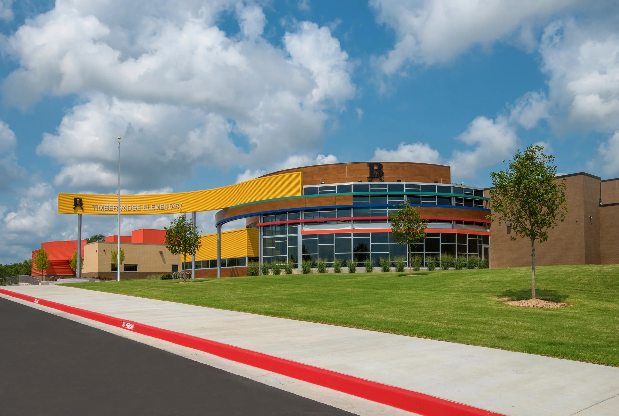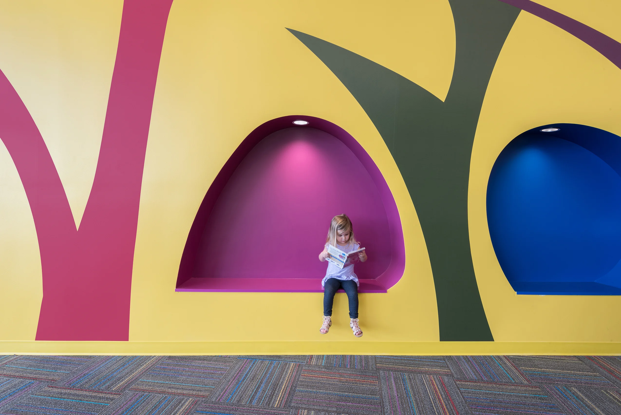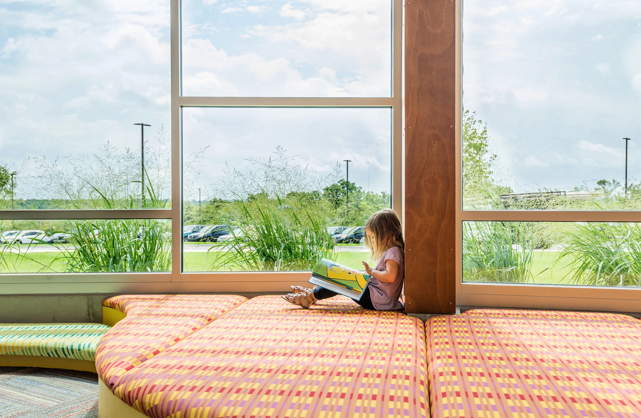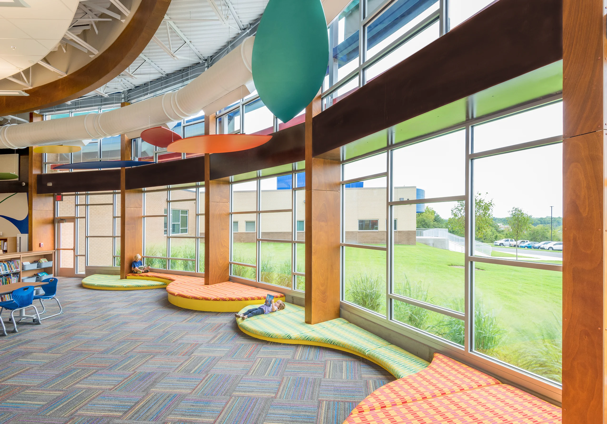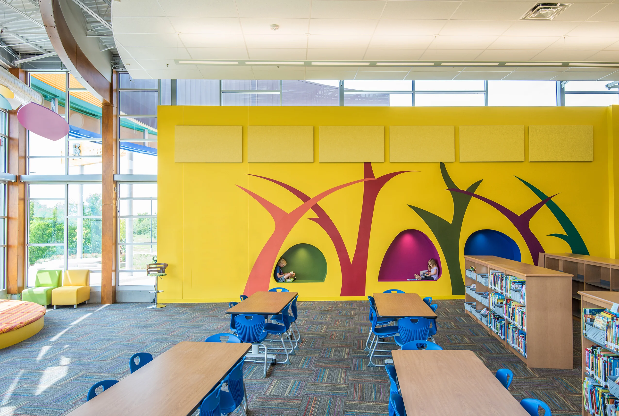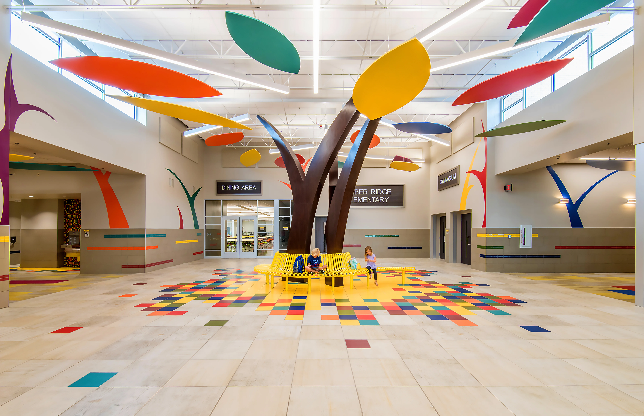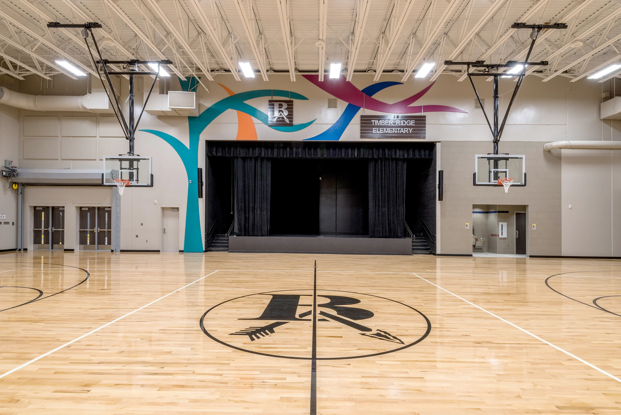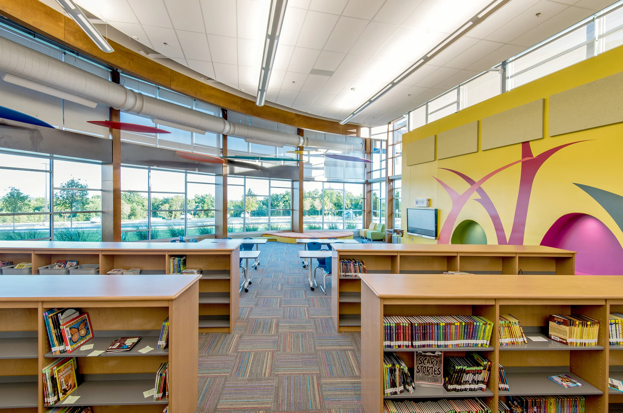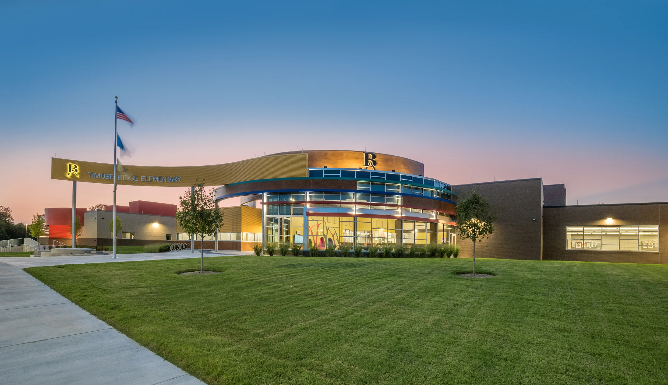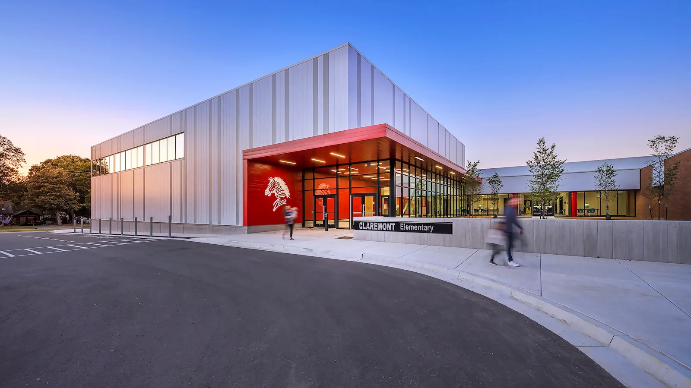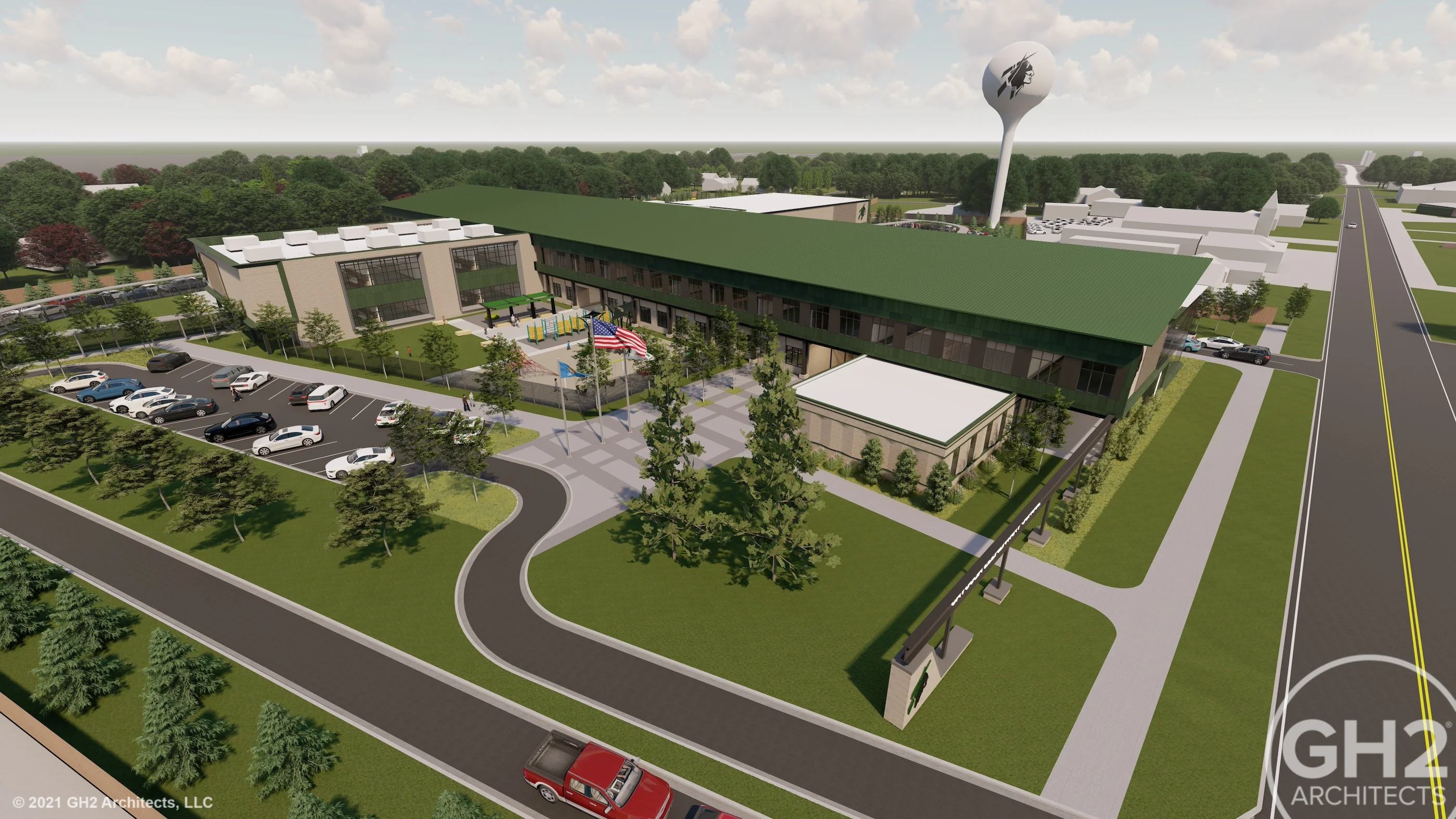Broken Arrow Public Schools Timber Ridge Elementary
With its bright palette of colors, curved metal front façade and natural wood accents, the new Broken Arrow Public Schools Timber Ridge Elementary is every child’s dream school. Echoing the inspiration for the exterior design, trees and leaves are an important component of the interior design, with both physical and graphical interpretations that serve as wayfinding for the 91,000-square-foot school and create a fun and inviting environment for the children. The lobby features a large modern tree element, with giant, whimsical colored leaves and seating around the base of the tree trunk.
One of the school’s most defining features is its 3,500-square-foot media center and library, showcasing the District’s emphasis that reading is a top priority for students. Its southern wall is the front curve of the building, which is comprised entirely of windows, flooding the space with natural light and promotes engagement with the outdoors with stunning views of the surrounding wooded areas. The giant wooden tree leaf archetype is continued throughout the library, adding to the playful feel of the design.
The school houses Pre-K through 5th grade students includes the following spaces in addition to the media center: 30 pod-style classrooms; eight special use classrooms including art, music and STEM; full-size gymnasium with stage, spectator seating and a storm shelter; cafeteria and kitchen; main offices; clinic; multiple playgrounds; a bus oval; and separate area for parent pick-up and drop-off. The public spaces are carefully designed to be centralized, enhancing the sense of collaboration encouraged by the pod-style classrooms.
PROJECT FACTS
Location
Broken Arrow, Oklahoma
Size
90,000 sqft
Awards
AIA Eastern Oklahoma Chapter People's Choice Award in Commercial Architecture
AIA Eastern Oklahoma Chapter Citation Award in Commercial Architecture

