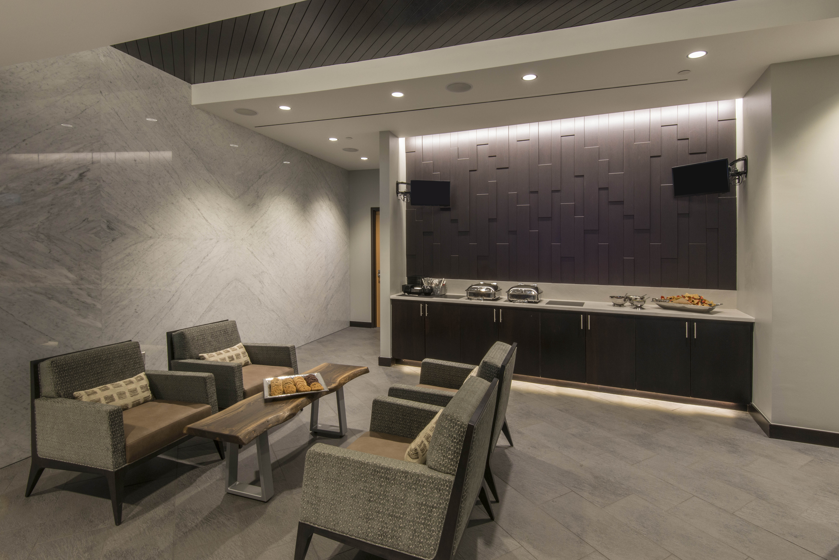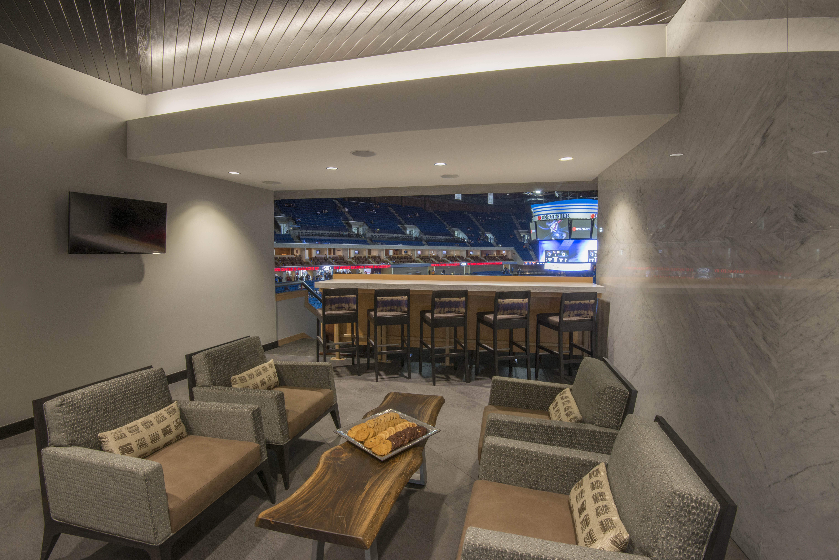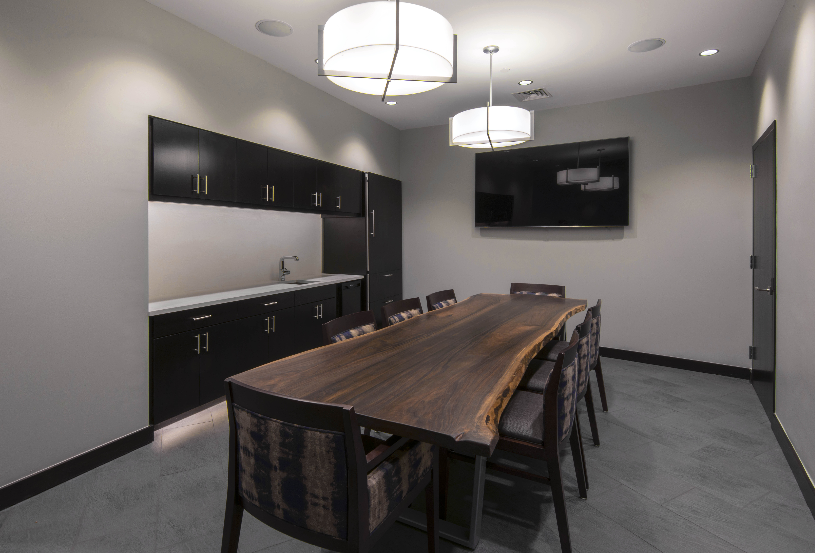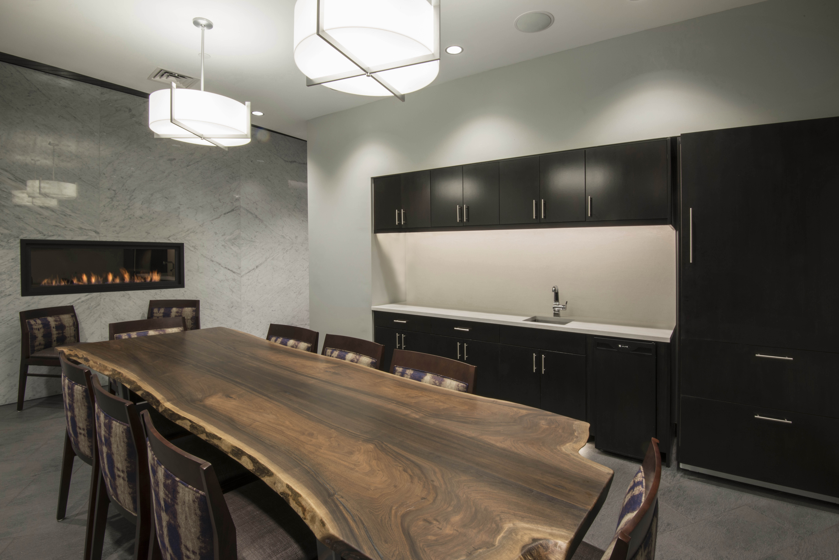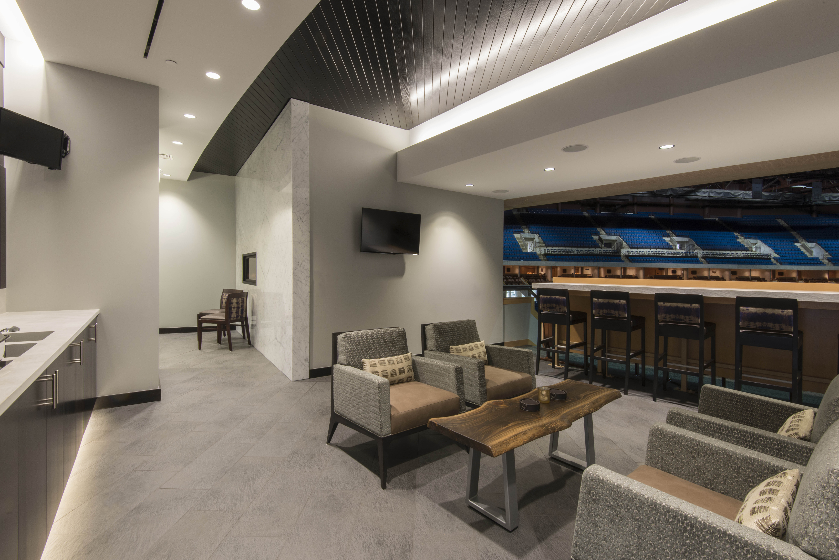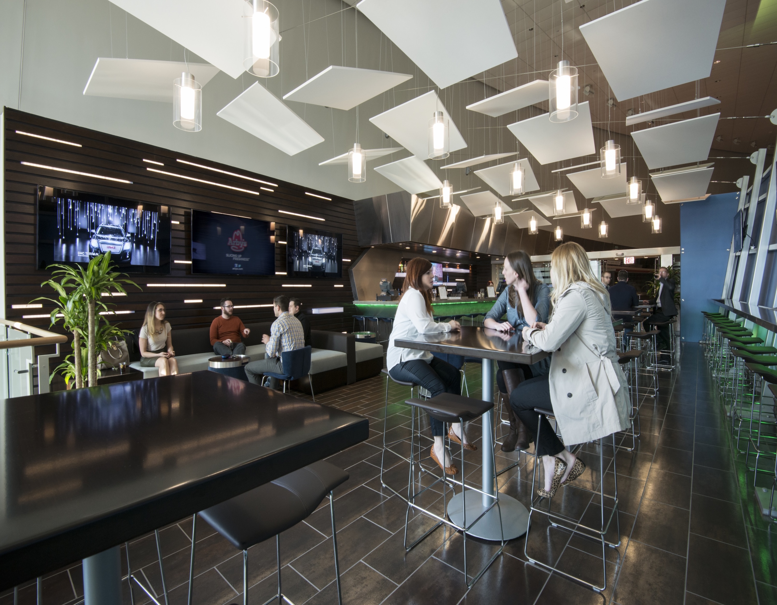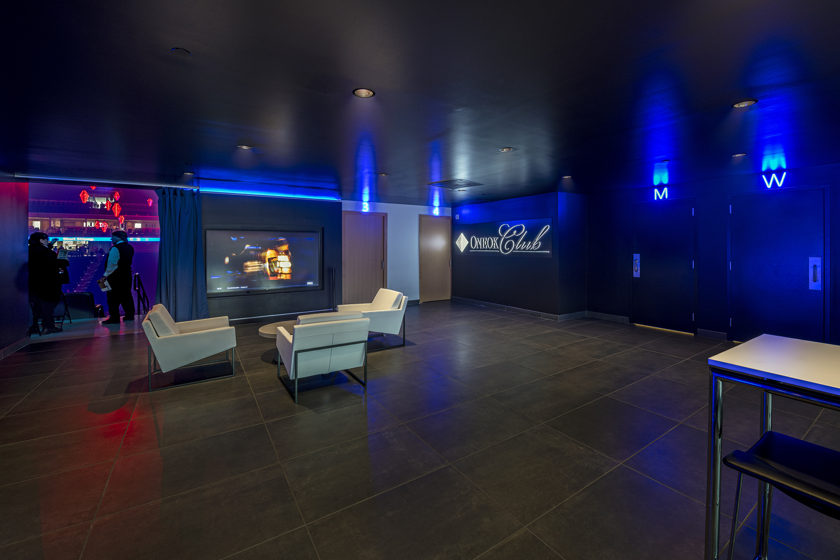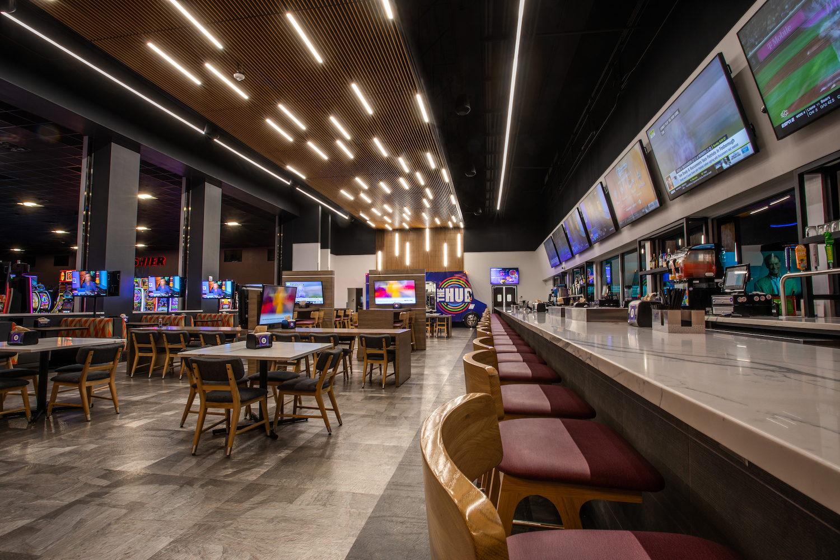BOK Presidential Suite
The 20,000-seat BOK Center, a multi-use event and athletic arena in the heart of downtown Tulsa, has undergone several renovation and addition projects to provide additional VIP experiences for guests. Projects have included a new VIP Lounge and Suites, located in the upper concourse, a Bunker Suite on the arena level and a Presidential Suite on the premium level. The new upper concourse suite projects include four 24-person suites and six 12-person suites. The eight Sky Lofts, also on the upper concourse, seat 24 people each. The high-end private VIP lounge includes a full-service bar, lounge seating, TVs, and upscale lighting and finishes with a seating capacity of 75 people. With a courtside view, Bunker Suite is a bar area where guests can relax and enjoy the suite experience. Designed to be the essence of luxury, the Presidential Suite features a dining area for 20 people, accented with a modern fireplace and a live edge natural wood slab table. In addition to the new suites and lounges, our team has designed a new bar on the floor level concourse, a master plan for the exterior areas surrounding the center and a potential restaurant addition.
PROJECT FACTS
Location
Tulsa, Oklahoma
Size
1000 sqft

