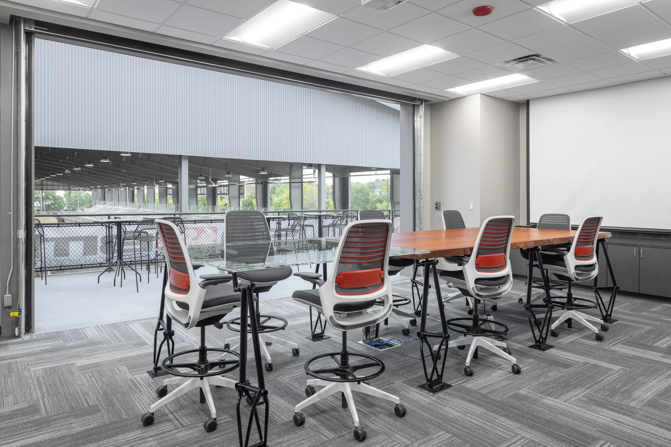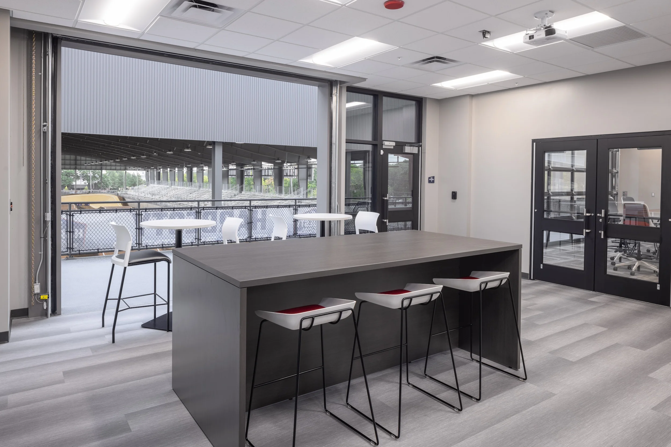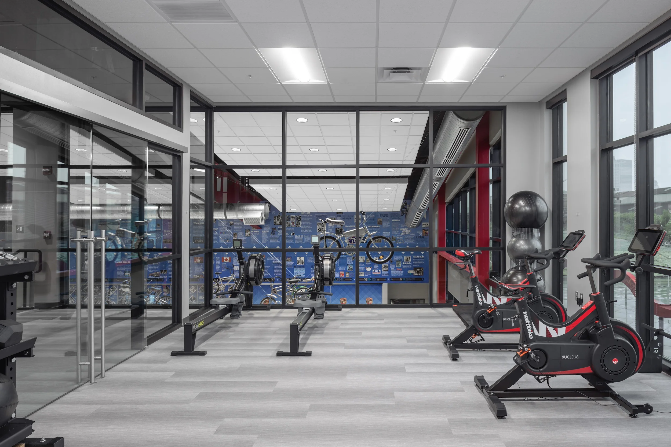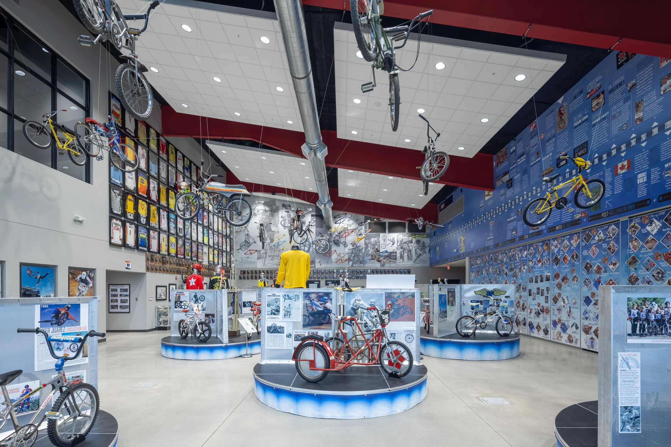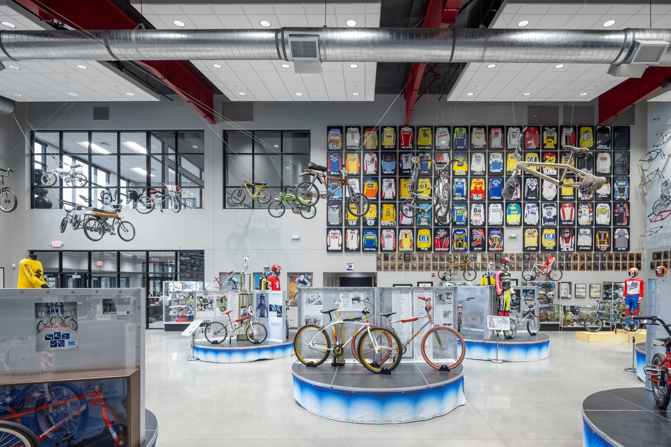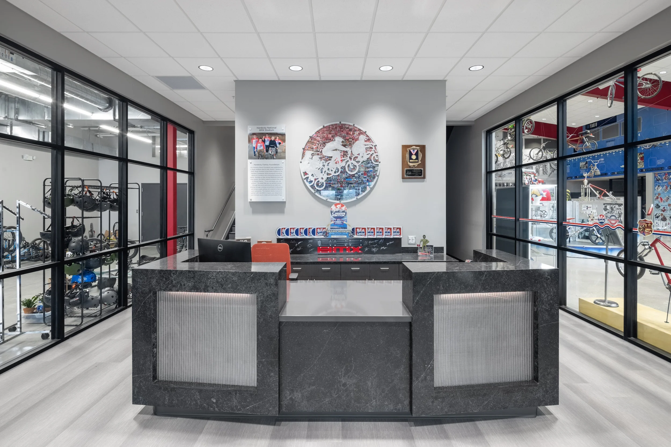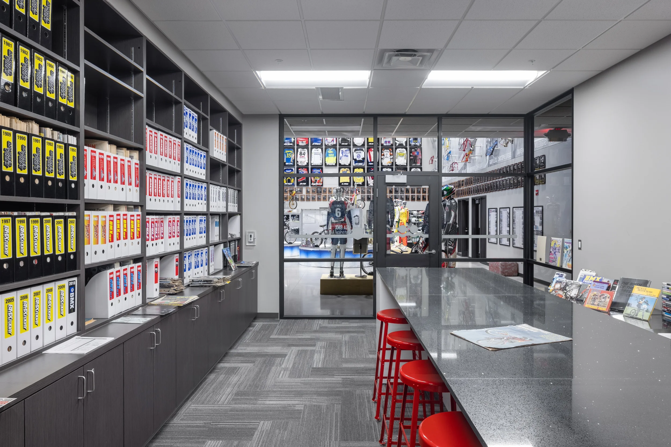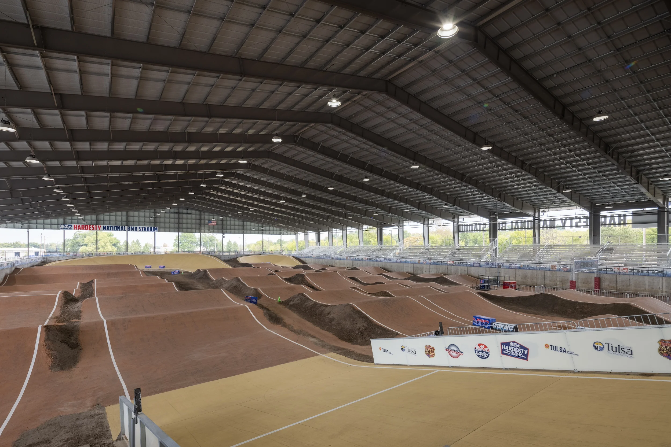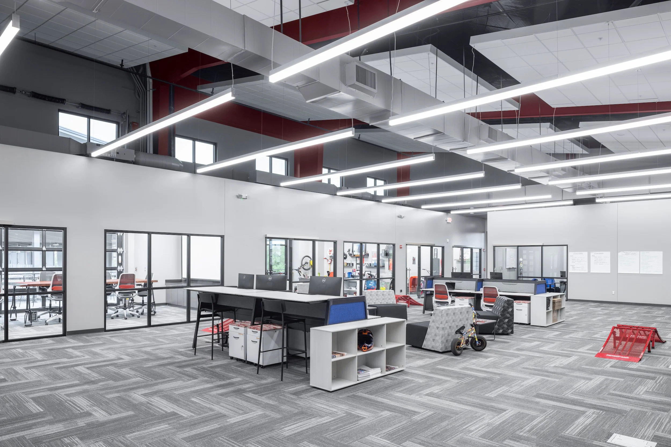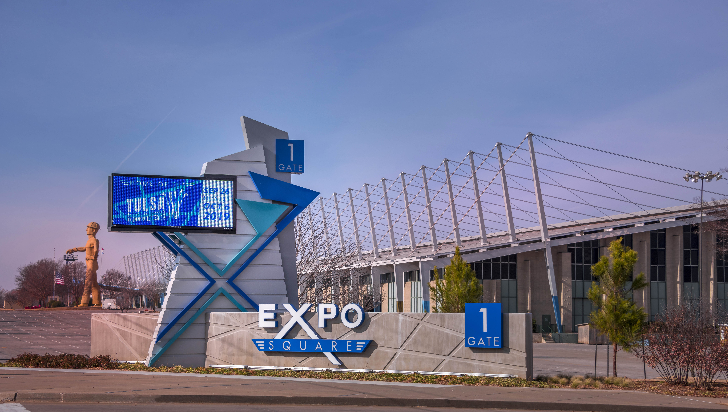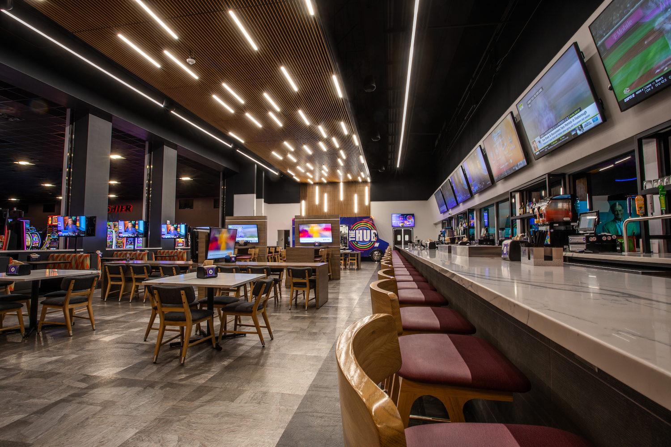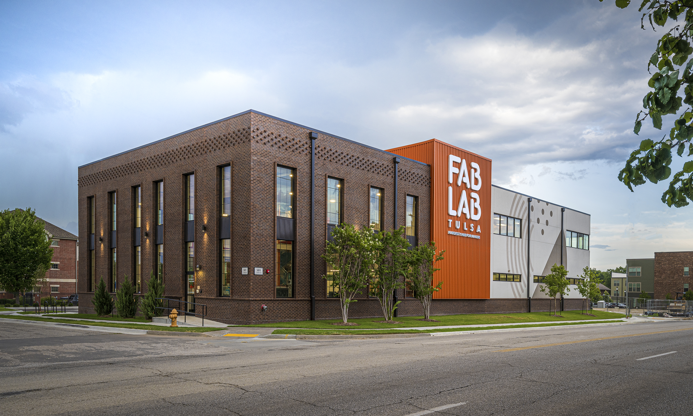BMX Headquarters
Located on a 13-acre site at the northeast corner of Downtown Tulsa, the project includes a 125,000 square foot, open air arena with a 200’ x 400’ BMX track. The track, covered by a steel structure and standing seam metal roof, includes an Olympic 8-meter start hill, a 3-meter start hill, and bleachers to accommodate 2,000 spectators.
The two-story National Headquarters building includes an 8,000 square foot Hall of Fame with training rooms for STEAM (science, technology, engineering, art, and math) educational programs and other events. Also provided is 8,000 square feet of support space for the BMX Arena with registration, concessions, restrooms, a catering kitchen, a bike shop, two large training rooms, and multiple storage spaces. The second floor, accessible by stairs or elevator, houses 8,000 square feet of USA BMX offices, a conference room, a video studio, a breakroom, and a balcony overlooking the arena and spanning the length of the building. Multiple curtainwalls and storefront supply generous amounts of natural light throughout much of the building.
The Arena and Headquarters building welcomes visitors with a custom “USA BMX” logo sign spanning over 110’ long, a custom canopy representing the “hills” of a BMX dirt track, and a large public plaza providing space for pre- and post-race events, vendors, food trucks, and awards ceremonies.
*This project was completed by TODD Architecture previous to joining GH2 Architects
PROJECT FACTS
Location
Tulsa, OK

