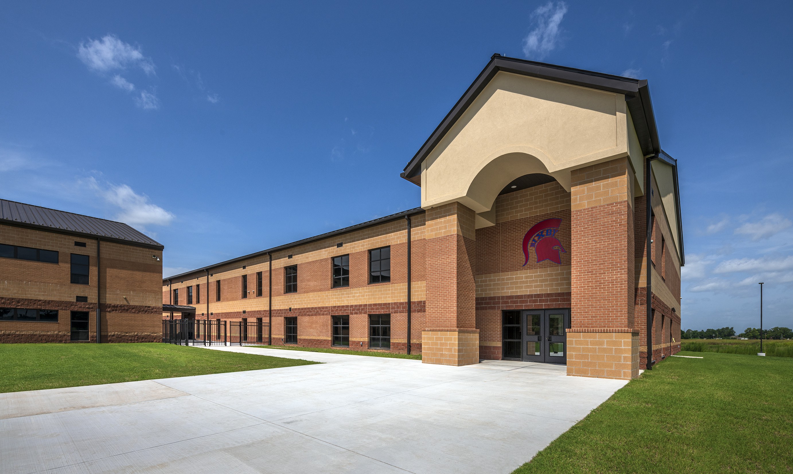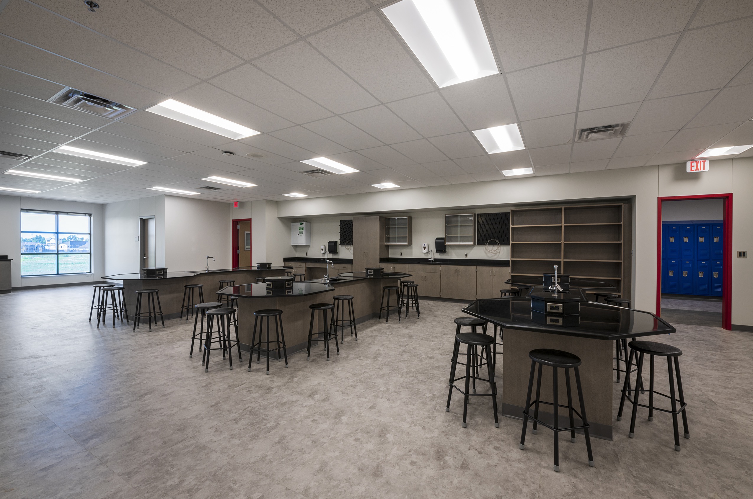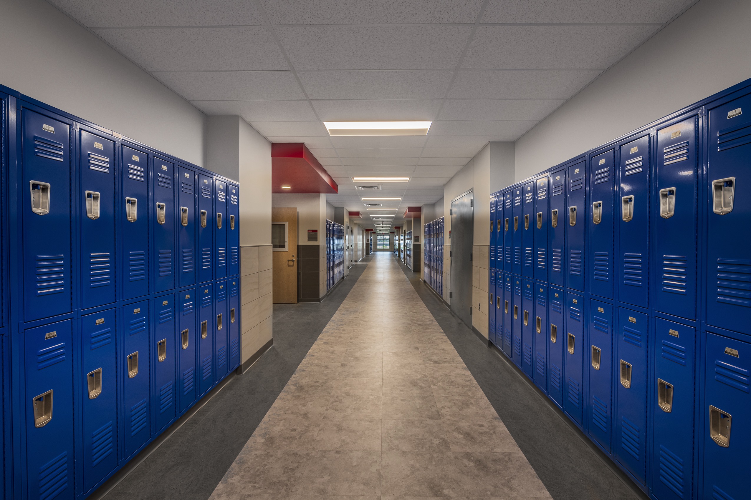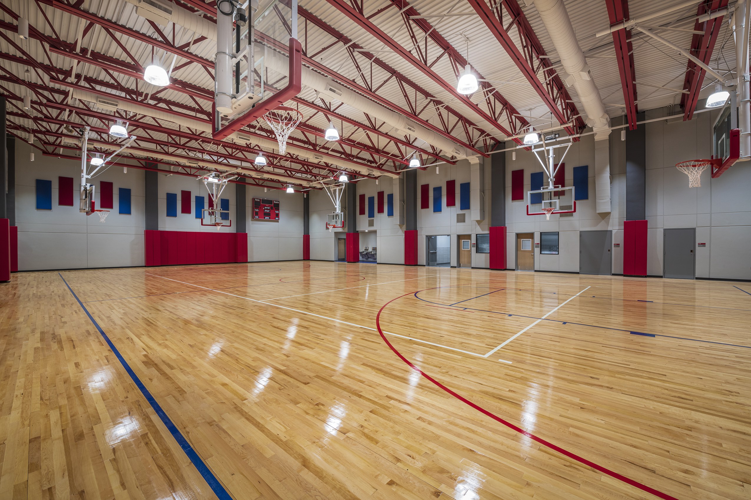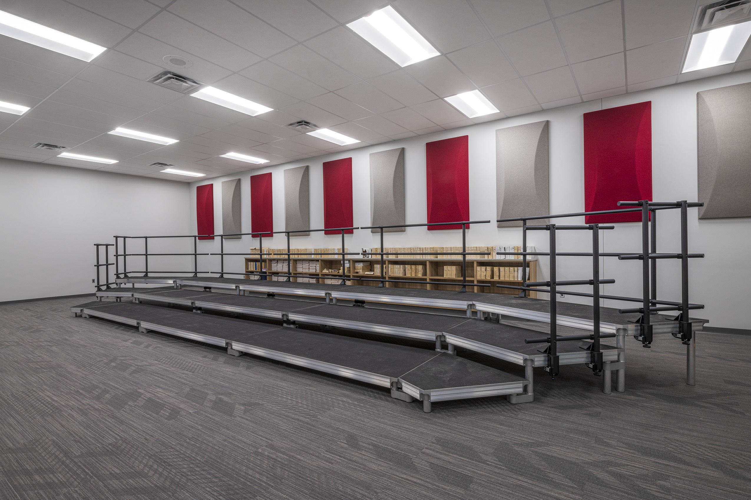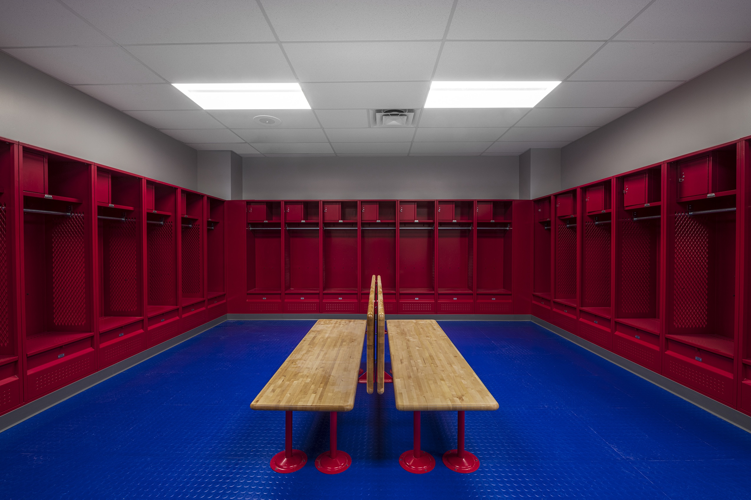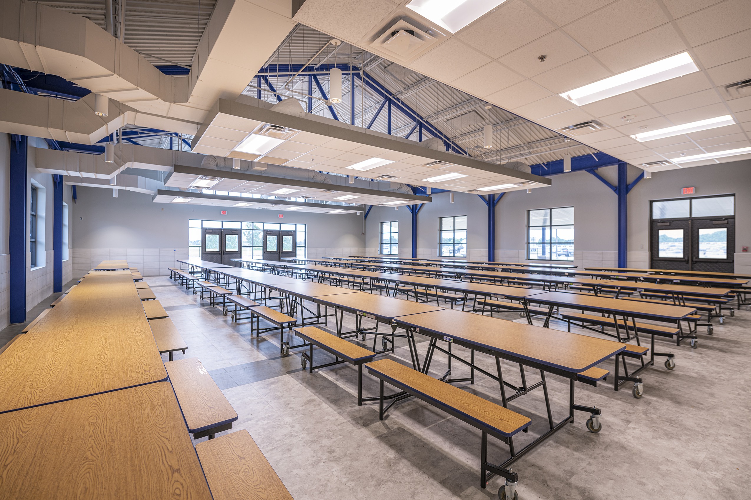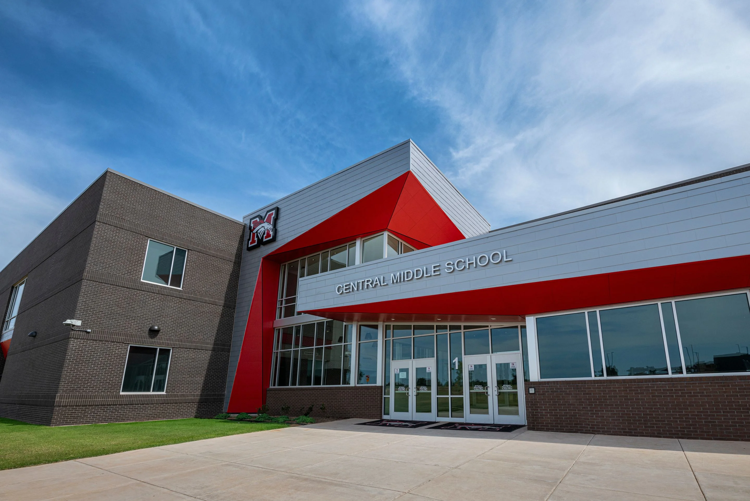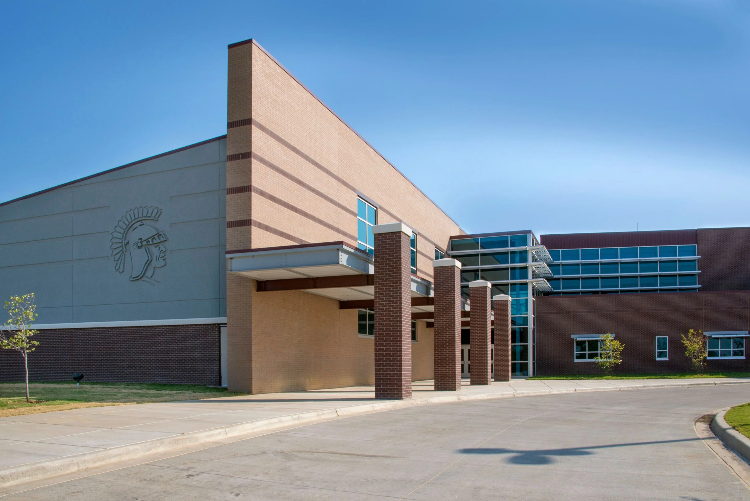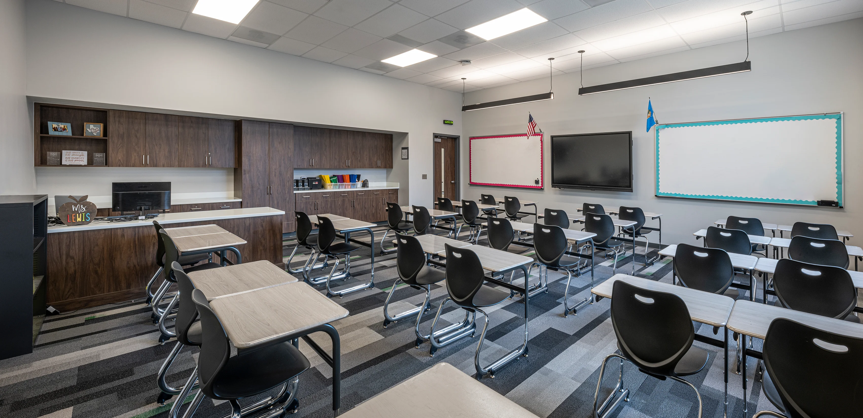Bixby Public Schools Middle School Addition
As one of Oklahoma’s fastest-growing districts, Bixby Public Schools needed a larger facility for their seventh and eighth grades. To capitalize on the space they currently had, the design team added an expansion to the original structure. With the additional space, the school separated the two grades by moving the entire seventh-grade population to the new extension.
The two facilities share a kitchen, media center, and gym to gain efficiencies but maintain separate dining spaces.
The new combined school has 30 regular classrooms, three special education classrooms, an art classroom, a vocal classroom and a computer lab over two stories. The project team also designed a new secure front entry.
PROJECT FACTS
Location
Bixby, Oklahoma
Size
67,000

