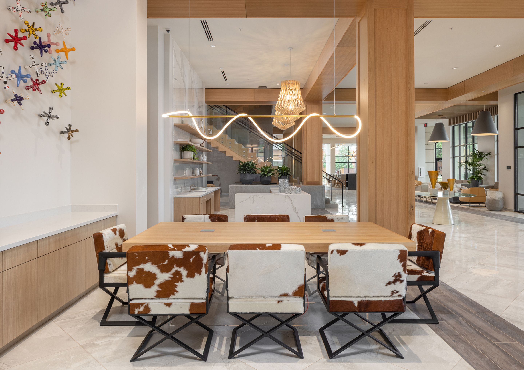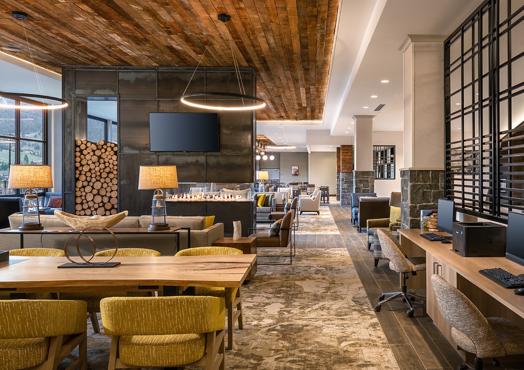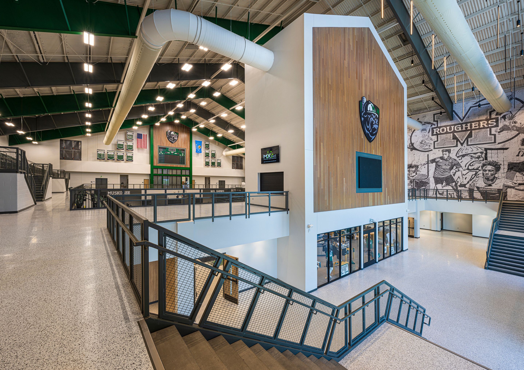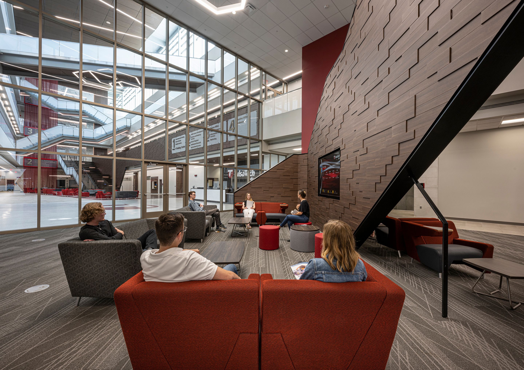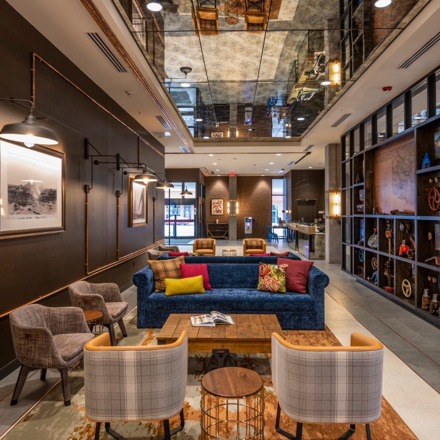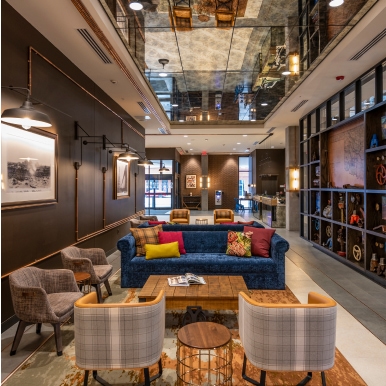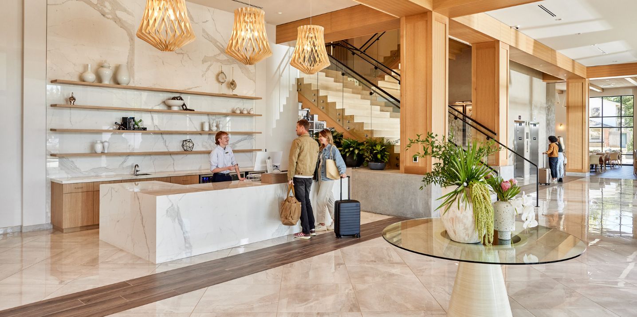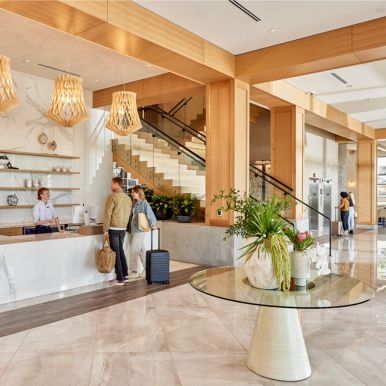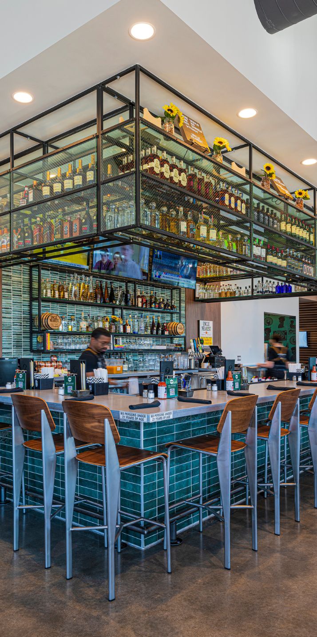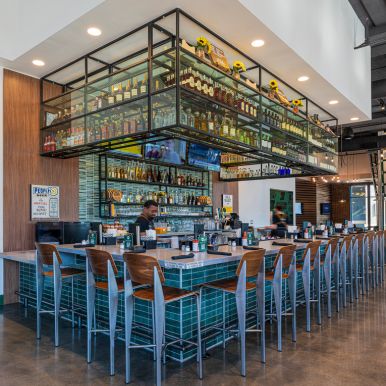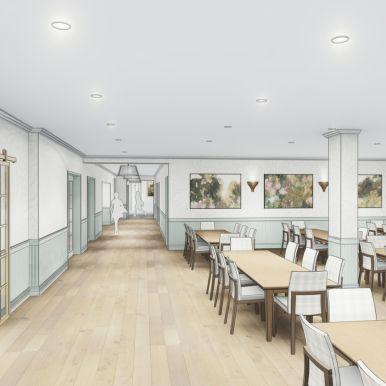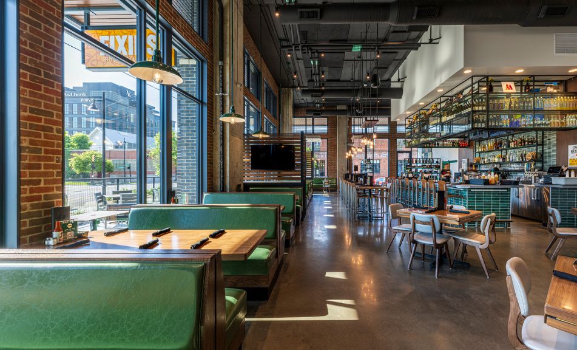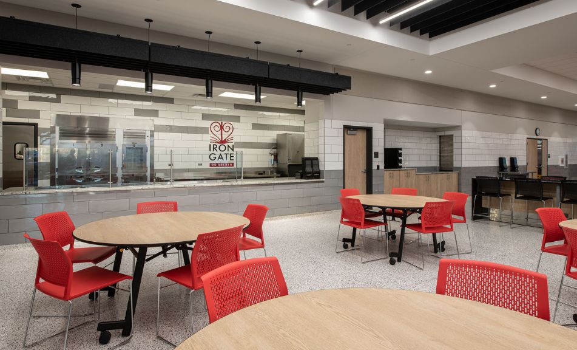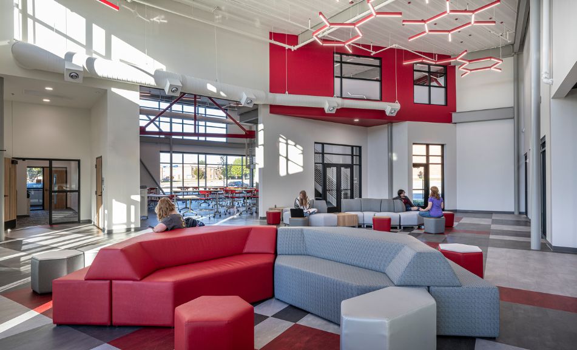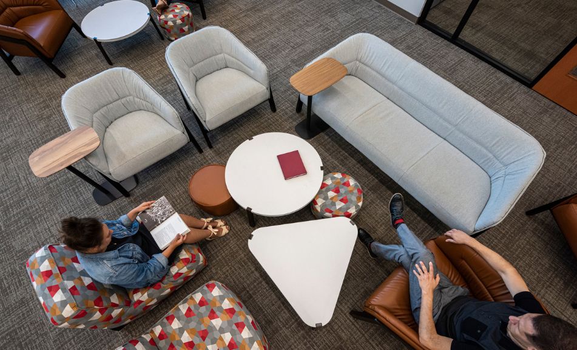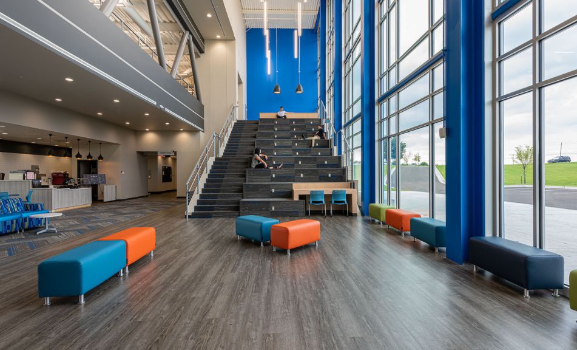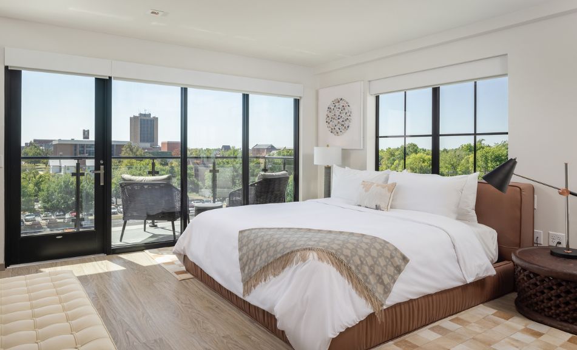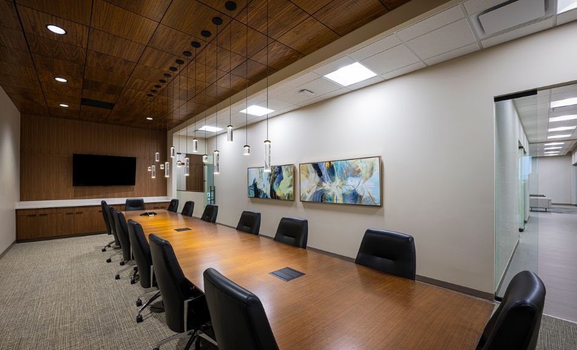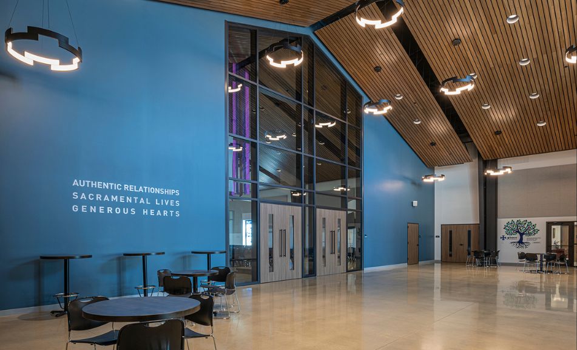Uniting Aesthetically Pleasing with Functional Performance.
GH2 is committed to providing comprehensive interior design services to its clients. Creative, sophisticated, and inspiring interior solutions are the outcome of each project while maintaining the user’s health, safety, and welfare. Each interior concept is developed to meet each client’s specific needs and desires and the individual project. There is not one specific “look” of a GH2 interior design project; rather, each project results in a unique look and custom-tailored solution. We pride ourselves in producing a product that is on time, on budget, and exceeds the client’s and public’s expectations.
Projects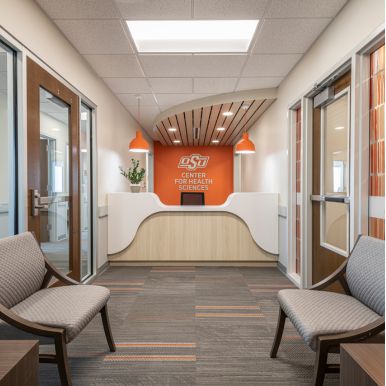



FEATURED PROJECT
Take a deeper look at this month’s featured project: OSU CHS Legacy Plaza.
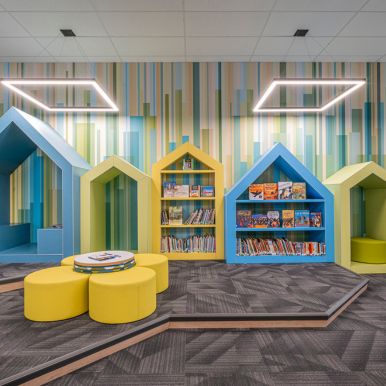



PROJECT
Tony Goetz Elementary, Muskogee, OK – Creative solutions to engage students and promote active learning
Project Types
Services
Creative, sophisticated, and inspiring interior solutions are the outcome of each project, while maintaining the health, safety, and welfare of the user. We offer a full range of services including concept design, programming, space planning, design development, construction documents, construction administration, furniture, fixtures and equipment (FF&E) specification, procurement and installation.
Interior Design
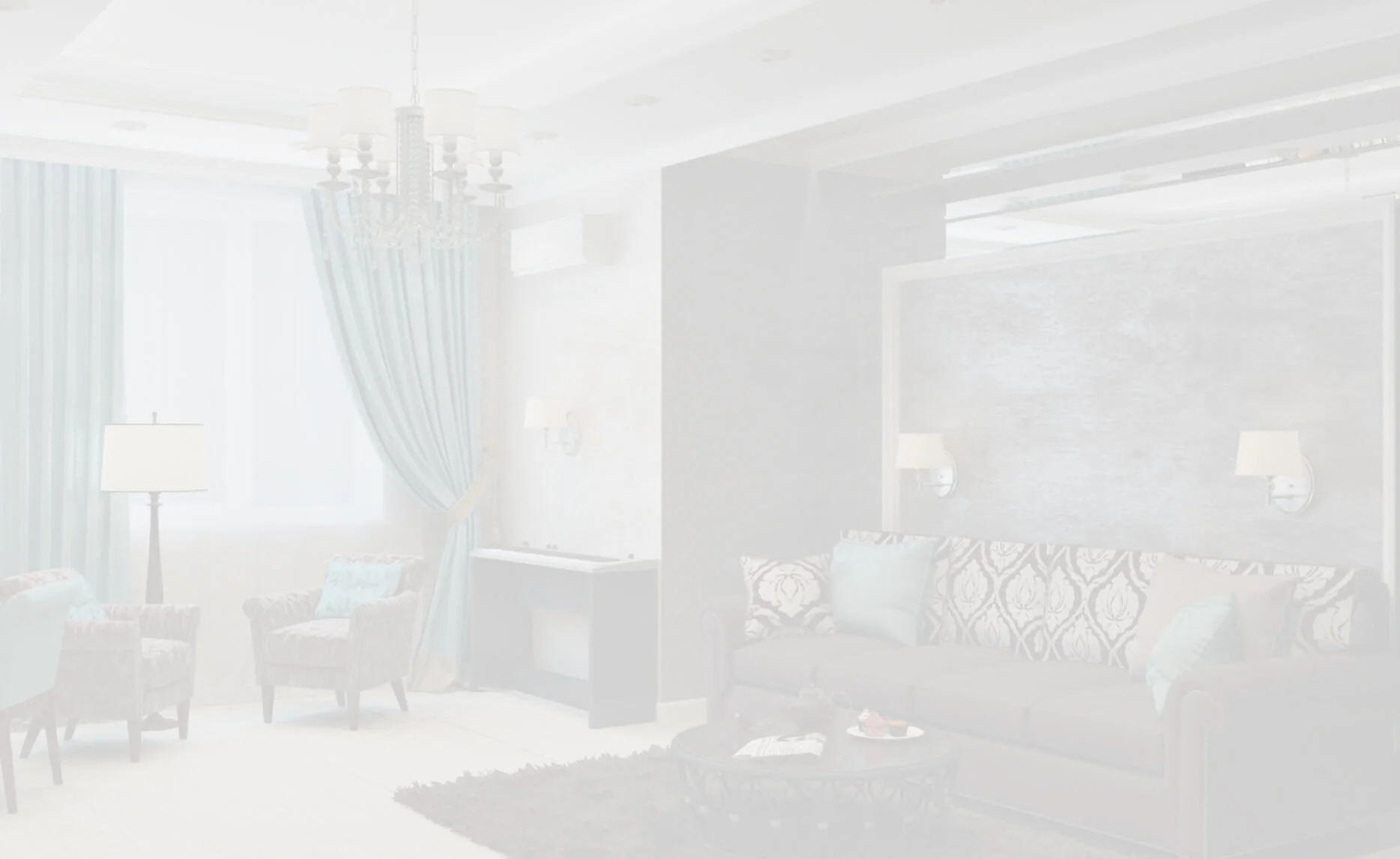

Each interior concept is developed to meet with needs and desires of each client and the individual project. We work with you to tailor the design to your aesthetic desires and not fit into a pre-determined solution. We pride ourselves on producing unique, individualized designs that fit the personality of each client and exceed the client’s and public’s expectations.
Concept Design
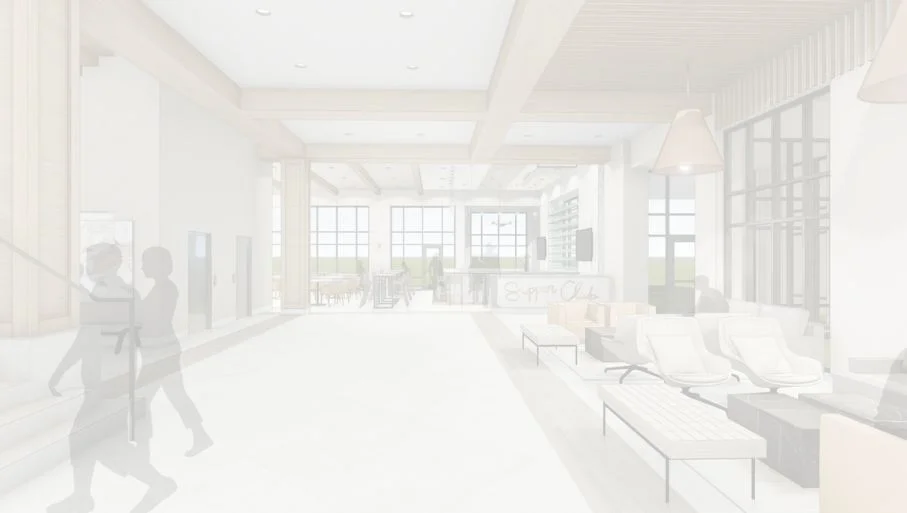
We begin by talking with you and narrowing down your design style and aesthetic goals, along with the functionality and needs of the space. We’ll come up with a visual narrative that we’ll work with you on for the interior design that will serve as the driving factor in all design decisions moving forward on the project.
Programming
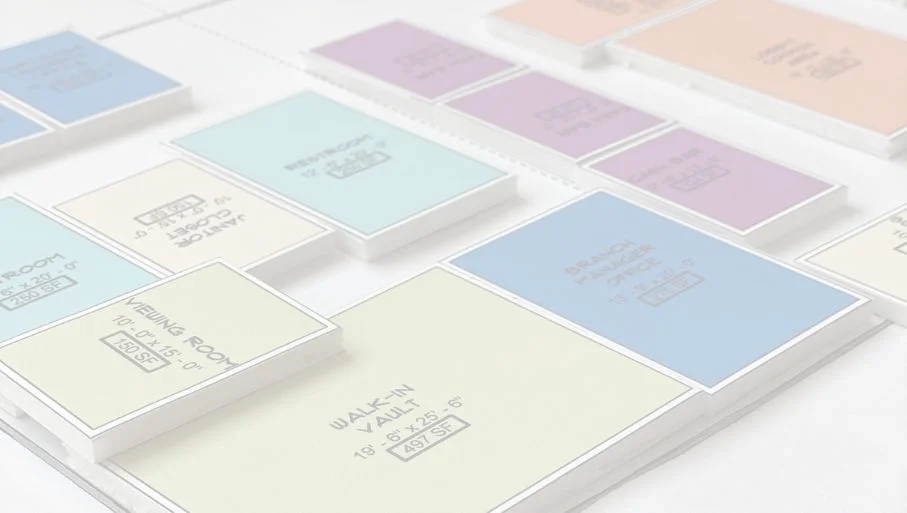
Once we have our visual narrative set, we can start diving into the functional needs of the space. We will need to know how everything works now and intends to perform in the new design, this is the investigation phase.
Space Planning


The investigation in the programming phase will help us begin space planning with facts and actual sizes of what you need for the space to perform for you day to day. We will work with you to revise options until we agree on a direction to develop further.
Design Development Construction Documents



In design development, we take our space plan and start to develop how everything is actually going to be built. We look at details of materials working together, furniture and millwork installations, lighting coordination, and more. This leads to construction documents where we formally document all of these details and instructions for a contractor to build.
Construction Administration
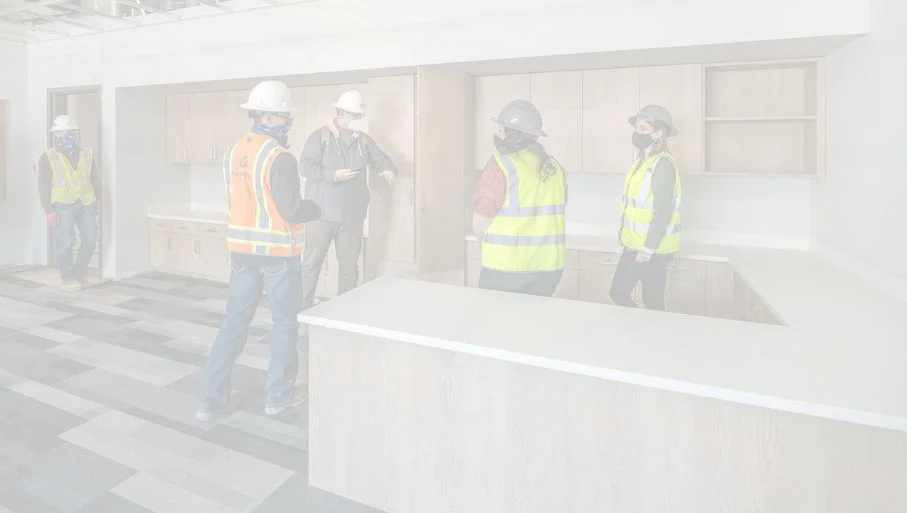
Construction Administration is critical to the success of the project. We will be on site to make sure that the intentions of the design are met. We meet regularly with the contractor and you to check progress and verify material procurement and installation.
Due Diligence
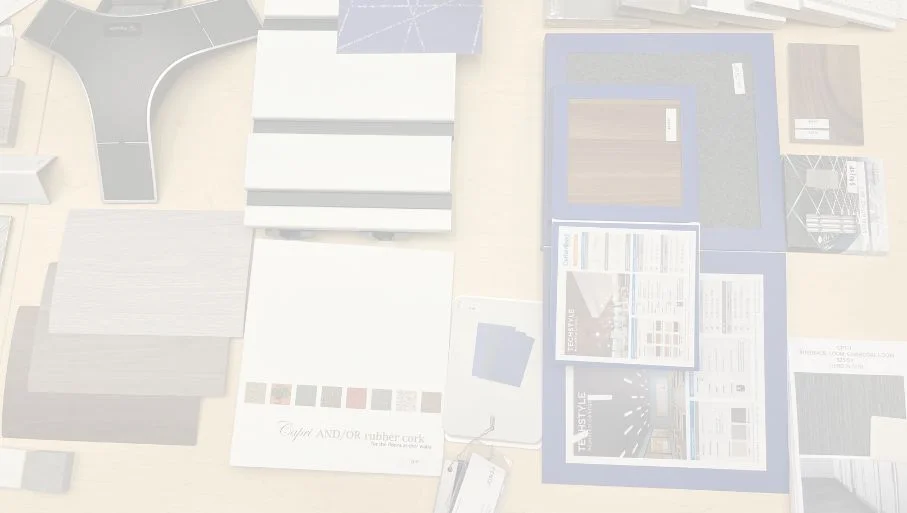
Our team members bring their expertise in the built environment or site assessment when investigating properties or land for risks and opportunities.
Cost Estimating
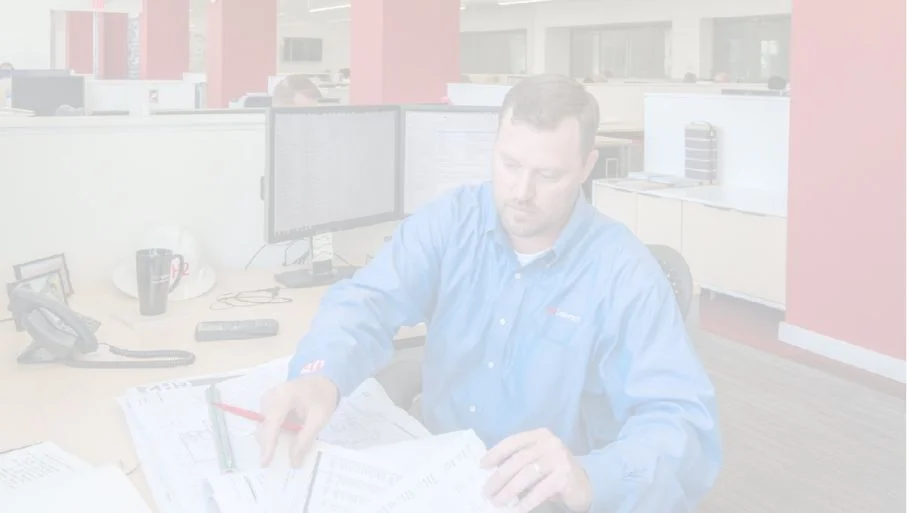
For us, cost control starts on a project’s first day. We realize design decisions we make have a significant impact on the resources our clients have available for their projects, and this is a responsibility we take seriously.
Feasibility Studies



Whether an existing structure or undeveloped land, our team can conduct an initial study to determine if the conditions met our clients’ needs.
Sustainable Design
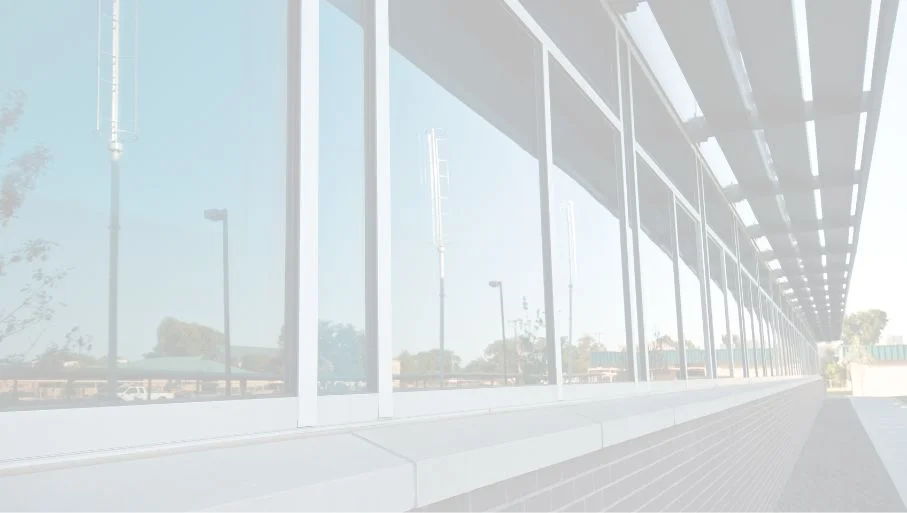
We have been committed to sustainable, energy-efficient design strategies since our firm’s founding in 1973. We utilize energy-efficient systems and strategies such as natural ventilation, proper solar orientation, natural lighting and greywater systems in our projects.
Renderings and Animation
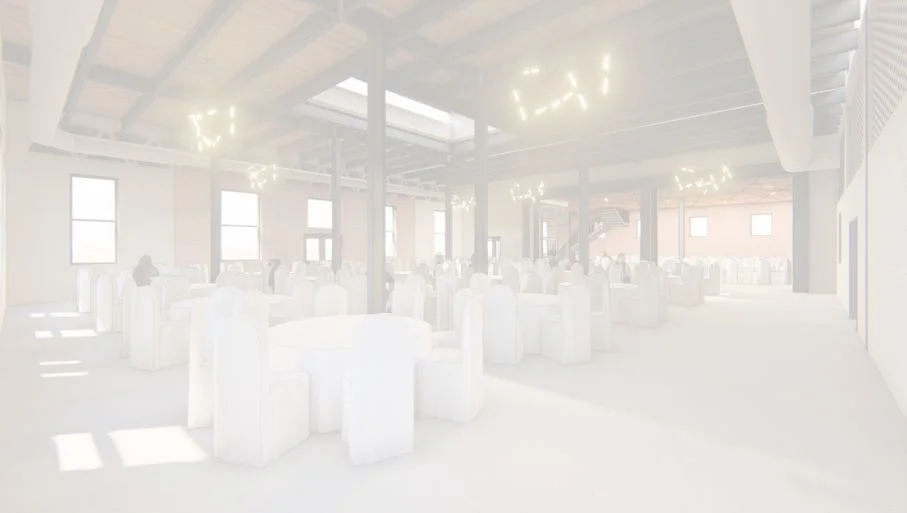
We have the in-house capability to develop three-dimensional presentation graphics, renderings, animations and virtual reality models with headsets to clearly communicate the design to our clients and their constituent groups. We also maintain the in-house capability to develop physical models, traditional renderings, concept sketches and material studies using traditional media such as marker, watercolor, and pen and ink.
Procurement and Installation
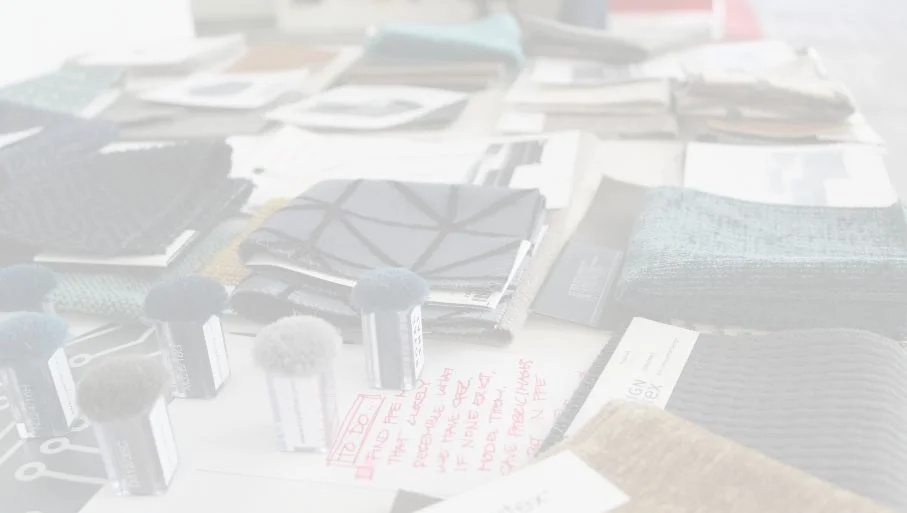
During the procurement process, we provide weekly updates to you on lead times, payments, freight costs, etc. through detailed spreadsheets prepared by our procurement coordinator. GH2 also oversees installation from beginning to end. We can be on-site for installation, noting damage or items that have not been delivered, and we work to get the damage repaired and the missing items to you.
FF&E Design and Specification
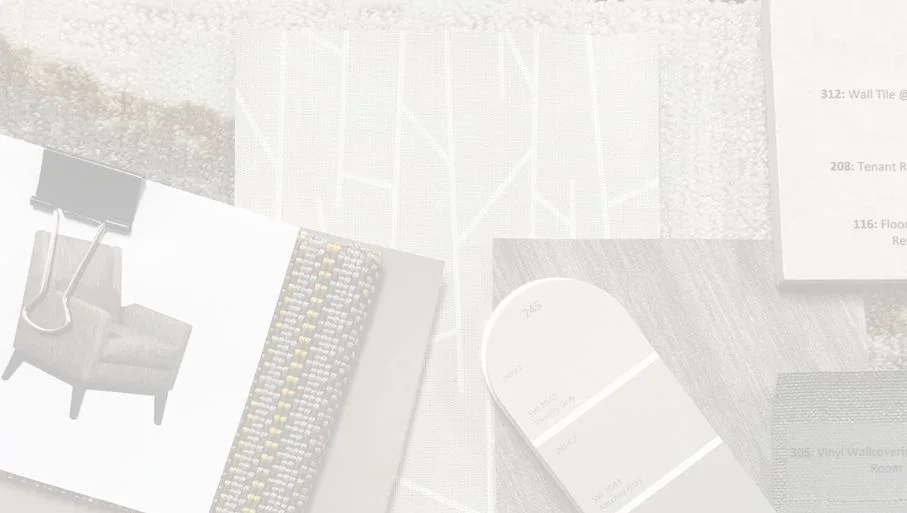
Before finalizing specifications for furniture, fixtures, and equipment, we can prepare concept boards for you with different options. Once the specs are finalized, we are also able to handle procurement. Our interior design team will put together a bid packet and distribute this to different manufacturers. Once the multiple bids are received, we then track and organize these and present them to you in a clear and concise manner.
Your Contact


MEGAN CHINOWTH, NCIDQ, LID
Principal, Interior Designer
Megan is a Licensed Interior Designer at GH2. Starting in the industry in 2007 allows her to be familiar with the project life cycle from design to construction. She listens to the client’s desires for a project and creates environments that exceed those requirements.
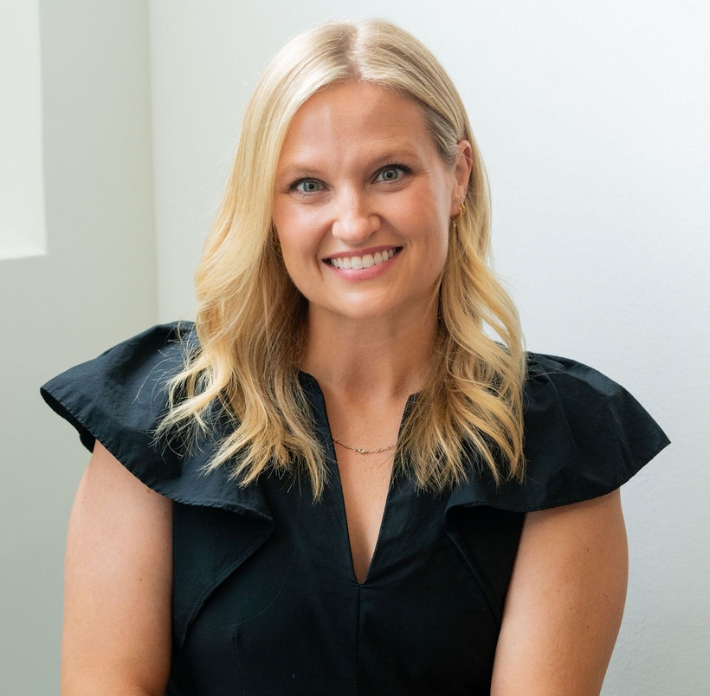

CHRISTINA HARRIS, NCIDQ
Associate Principal, Interior Designer
Christina brings a fresh perspective to each project while working closely with our architects in creating a cohesive design that meets our clients’ needs. She is involved in projects from space planning and millwork design to finish and furniture selections. Christina has worked on a variety of interior projects –including hospitality, residential, office, educational, municipal and religious facilities – and strives to design great and functional interiors driven by the clients’ wishes.
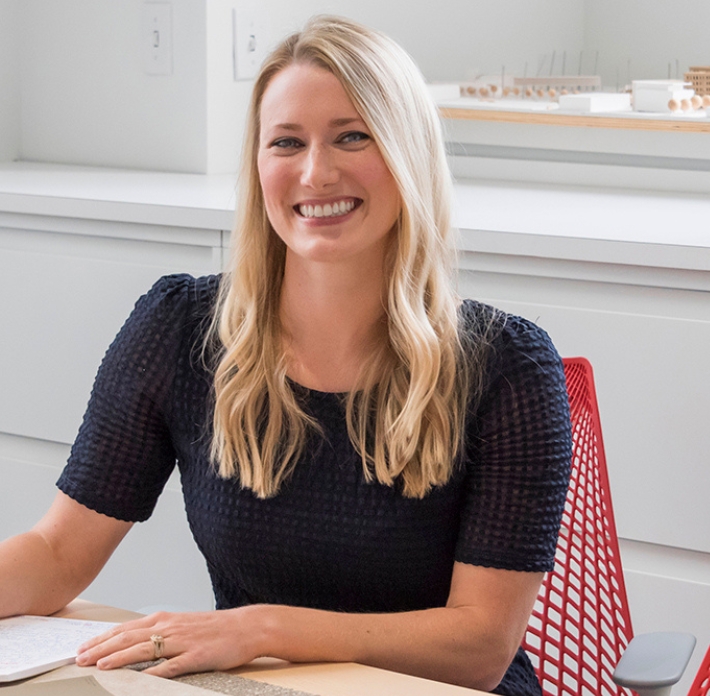

EMILY SAPPINGTON, LID
Associate Principal, Interior Designer
With a broad background in K-12 and Higher Education design, Emily understands that high-end design and practicality don’t have to be mutually exclusive. She believes the best designs tell a story and identify concepts that encompass her clients’ mission to create a project with personality.

