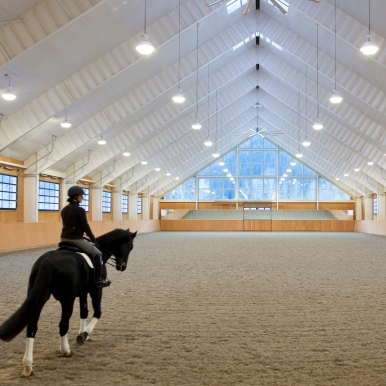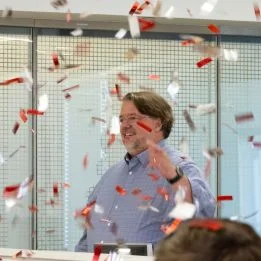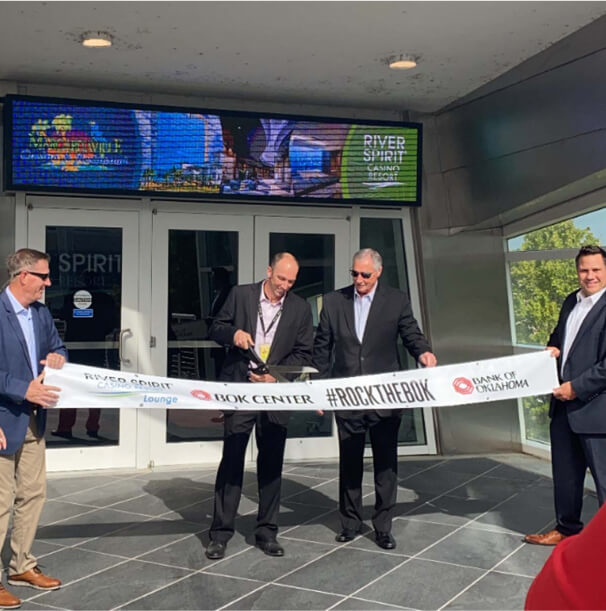GH2 Equine Architects is a dedicated specialty practice of GH2 Architects, LLC, an award-winning, international architecture and planning firm, creating transformative design since 1973. Headquartered in Oklahoma, they have architects located across the country and have completed hundreds of projects in its nearly 50 years of operation.
Passionate about horses and animal care facilities, their team has master planned and designed many of the finest equine amenities across five continents. They have raised the sophistication, functionality, safety, and efficiency of equine and livestock facility master planning and design worldwide.
Something that sets GH2 Equine apart from other firms is that they are not only architects but also active equestrians and facility users. Their passion for horses facilitates further interaction and feedback from fellow users and industry leaders. They then pass those insights and knowledge on to their clients.
Kala Ade, AIA, Associate Principal, is the equine specialty practice director. She owns and shows Belgian draft horses across the Midwest with her family. Jamie Prashaw, AIA, EDAC, LEED AP BP+C, Senior Architect, comes from a family that owned and operated a boarding facility. She is well versed in multiple areas of competition, from gymkhanas to AQHA to hunter/jumper. Martha Mitchell, AIA, Senior Architect, has been an equestrian her entire life, having competed with Arabians and hunter/jumpers, and currently competing in three-day eventing with her OTTB. Rounding out the team’s unique hands-on expertise is Olivia Hupy, RA, Architect. She showed in the 3’-6” equitation across the east coast as a junior, rode collegiately, and currently rides and shows in the hunter/jumpers.
GH2 Equine’s portfolio includes projects of all types, from private farms, breeding and training farms, therapeutic riding centers, equine veterinary, therapy, and rehabilitation facilities, show and event venues, polo and equestrian clubs, and equestrian lifestyle communities, and university equine facilities. They like to say that no project is too small and every project is worthy of great design; from a property with one horse to a facility with 50 stalls, or an expo facility that houses hundreds of horses at a time, they excel at designing unique solutions to meet their clients’ needs.
The team considers master planning critical to equine facilities. The properties where people keep their horses are so much more than a stall barn — they include roadways, pathways, turnouts, pastures, arenas, storage buildings, manure handling, fire and life safety, consideration of topography and weather patterns — the list goes on and on. Planning an entire site in advance will facilitate ease-of use, enhance safety, quality of life for the horses, and reduce costs in the long term. Examples of planning strategies used by GH2 include careful placement of buildings, arenas, and pastures in locations that will naturally drain better than other areas and efficiently planning a site to reduce the number of roads and paths required.
Throughout the entire process, GH2 Equine Architects work with their clients to achieve their goals, lend their expertise related to life safety design, provide recommendations based on the clients’ specific budgets, provide drawings and technical specifications, and work with the construction professionals who construct the facilities. Seeing the completed facilities that the team and their clients have worked on together is a special joy as architects and as equestrians.



